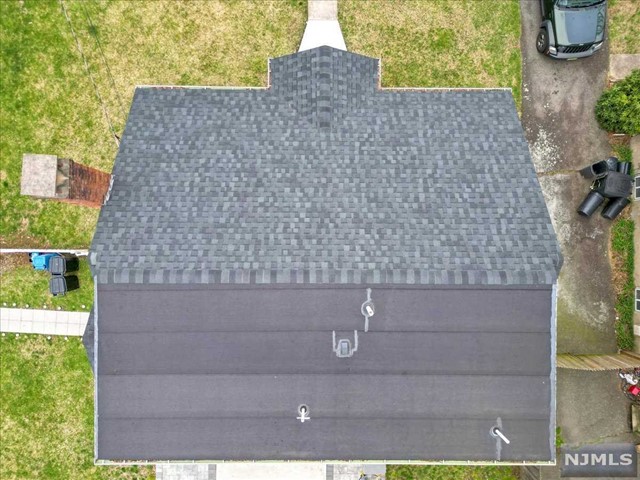Building & Unit Features
Highest & Best due 4/10 AT 5PM. Open floor plan flooded with natural light. From the inviting living room with a cozy fireplace to the kitchen and center island, every detail has been carefully crafted. With renovated bathrooms, spacious bedrooms, and a bonus room in the basement, there's ample space for all your needs. Don't miss the massive backyard, perfect for entertaining.. New electric, plumbing, and central AC.Private Side Entrance from Driveway. Driveway comfortably fits six cars.
Total Rooms: 7
Sub Style:
Other
Basement:
Full / Prt Finished
Exterior:
Vinyl
Fireplace:
1 Fireplace
Garage:
Park Space
Heat/Cool:
Gas
Year Built:
1900-1939
Lot Desc.:
Regular
Lifestyle:
Close to Parks / Close to School
Misc Int/Ext:
Deck / Patio
Listing Courtesy Of EXP Realty, LLC
Contact Information: (646) 296-1636
 The data relating to the real estate for sale on this web site comes in part from the Internet Data Exchange Program of the NJMLS. Real estate listings held by brokerage firms other than Oxford Property Group, LLC are marked with the Internet Data Exchange logo and information about them includes the name of the listing brokers. Some properties listed with the participating brokers do not appear on this website at the request of the seller. Listings of brokers that do not participate in Internet Data Exchange do not appear on this website.
The data relating to the real estate for sale on this web site comes in part from the Internet Data Exchange Program of the NJMLS. Real estate listings held by brokerage firms other than Oxford Property Group, LLC are marked with the Internet Data Exchange logo and information about them includes the name of the listing brokers. Some properties listed with the participating brokers do not appear on this website at the request of the seller. Listings of brokers that do not participate in Internet Data Exchange do not appear on this website.All information deemed reliable but not guaranteed. Last date updated: 05/10/2024.
Source: New Jersey Multiple Listing Service, Inc.
© 2024 New Jersey Multiple Listing Service, Inc. All rights reserved.





























